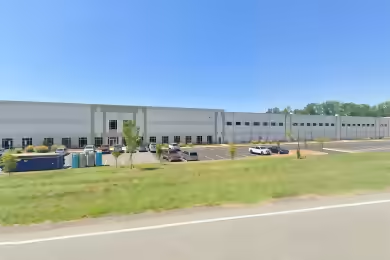Industrial Space Overview
1730 Five Points Lane offers the opportunity to occupy a well-maintained warehouse facility strategically located near multiple major area thoroughfares in the Raleigh area. This single-story, 190,000-square-foot building boasts an open floor plan and is zoned for heavy industrial use, ideal for a wide range of manufacturing, distribution, and warehousing users. Building specifications include a ceiling height of 22 feet at the center and 14 feet at the eaves, 15 dock doors, five drive-ins, and a 3-phase power supply. Located at the prominent intersection of Highways 42 and 401, 1730 Five Points Lane provides immediate highway access, seamless connections to Interstate 40 and the surrounding Raleigh metro area, and excellent visibility.
Core Specifications
Building Size: 190,000 SF
Lot Size: 8.00 AC
Year Built: 1974
Construction: Steel
Lighting: Sodium
Power Supply: Phase 3
Zoning: HI - Heavy Industrial
Building Features
- Ceiling height: 22 feet at center, 14 feet at eaves
- 15 dock doors and 5 drive-in doors
- Ample parking available
Loading & Access
- 15 Loading Docks
- 5 Drive Ins
Utilities & Power
3-phase power supply available, ensuring adequate energy for industrial operations.
Location & Connectivity
1730 Five Points Lane is ideally situated at the intersection of Highways 42 and 401, providing seamless access to major interstates and the surrounding Raleigh metro area. The property is less than 40 minutes from the Raleigh-Durham International Airport and offers excellent visibility and connectivity to key transportation routes.
Strategic Location Highlights
- Immediate highway access to major thoroughfares
- Proximity to the Research Triangle and Downtown Raleigh
- Less than three hours to the Port of Wilmington




