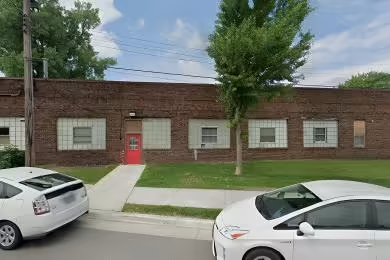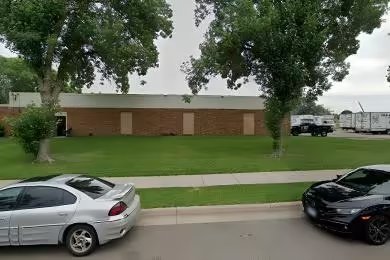Industrial Space Overview
This property offers a spacious 17,424 SF of industrial space located in the heart of Fridley, MN. With a clear height of 14 feet, it is designed to accommodate various business operations. The space is divisible, allowing for flexibility in layout and use. The property features 4 drive-in bays and 1 loading dock, making it ideal for logistics and distribution needs. Available for lease starting May 1, 2025, this property is perfect for businesses looking to establish a presence in a thriving area.
Core Specifications
The building encompasses a total size of 27,601 SF on a 1.56-acre lot, constructed in 1981 with a masonry structure. It is equipped with phase 3 power to support various industrial operations.
Building Features
- Clear height: 14 feet
- Construction type: Masonry
- Exterior dock doors: 3
- Drive-in bays: 4
Loading & Access
- 4 drive-in doors for easy access
- 1 loading dock for efficient loading and unloading
- Ample 30 standard parking spaces
Utilities & Power
Phase 3 power is available, ensuring sufficient energy supply for various industrial applications.
Location & Connectivity
Situated just minutes north of I-694 and south of Hwy 610, this property boasts excellent connectivity to major highways, enhancing accessibility for logistics and transportation.
Strategic Location Highlights
- Proximity to major highways for efficient distribution
- Located in a growing industrial area with numerous amenities
- Responsive local management for tenant support
Extras
Renovation potential exists for businesses looking to customize their space. The property also includes 2,698 SF of dedicated office space.






