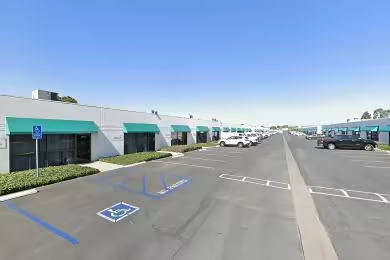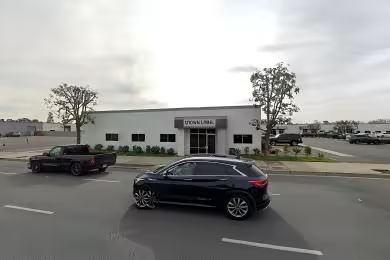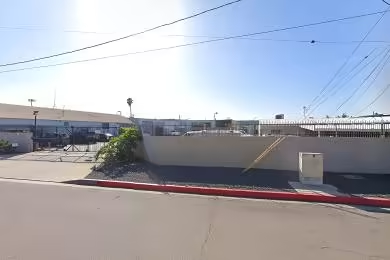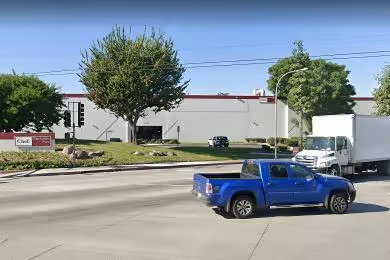Industrial Space Overview
- Concrete tilt-up construction with a 28' clear height and 50' x 50' column spacing
- Expansive 80,000 SF building area and 10 loading docks
- Efficient layout with 2 drive-in doors and a 120' truck court depth
- Advanced ESFR fire sprinkler system and T5 fluorescent lighting
- Three-phase electrical service (480/277 volts) and ample on-site parking
The property's site features include:
- Secure 5.33-acre area with fencing and gates
- Flat topography and accessibility to all utilities
- Prime location in the heart of the Central Valley, close to major highways and the airport
Additional benefits include:
- Modern, well-maintained facility with ample natural light
- Efficient design for smooth warehouse operations
- Versatile space suitable for industries such as warehousing, distribution, manufacturing, and logistics
For further inquiries about our remarkable properties, please reach out to us through the convenient inquiry form.







