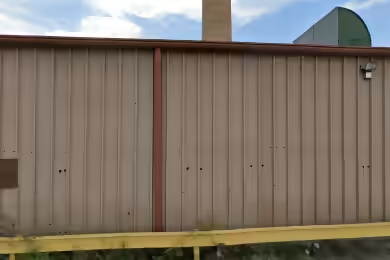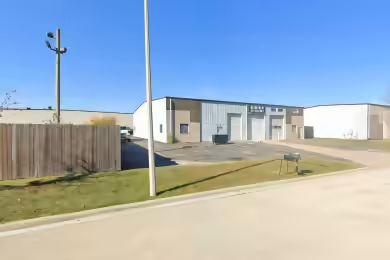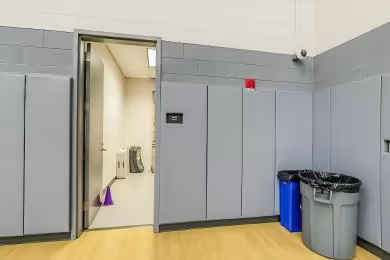Industrial Space Overview
Core Specifications
Lot Size: 4.00 AC
Year Built: 1972
Construction: Masonry
Power Supply: 200-6,000 Amps, 480 Volts, 3-Phase
Zoning: I-2 - General Industry
Building Features
- Clear height: 18’
- Column spacing: 40’ x 40’
- Sprinkler system: Wet
- Parking: 12 standard spaces
Loading & Access
- 17 exterior dock doors for efficient loading and unloading.
- 1 drive-in bay for easy access.
- Located in a prime industrial corridor with easy access to major highways.
Utilities & Power
Water: City
Sewer: City
Heating: Gas
Location & Connectivity
Strategic Location Highlights
- Close proximity to O'Hare International Airport.
- Direct access to major highways for efficient transportation.
- Located in a well-established industrial corridor.
Security & Compliance
- Closed Circuit Television Monitoring (CCTV)
- Emergency Lighting
- Sprinklers ESFR
Extras
- Flexible layout options available.
- Sublease space available from current tenant.
- Includes a full suite of amenities such as Wi-Fi, kitchen, and meeting rooms.







