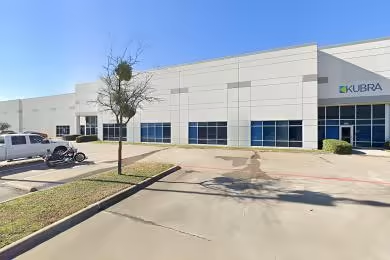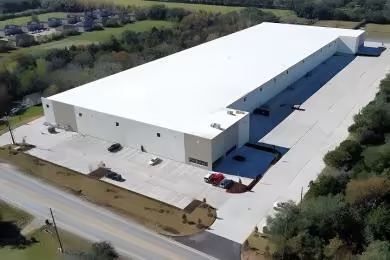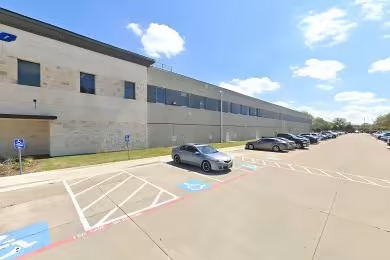Industrial Space Overview
Inside, the warehouse boasts a column spacing of 50 feet x 50 feet, allowing for efficient storage and movement. The floor load capacity of 5,000 pounds per square foot ensures durability, while ample LED lighting, a wet-pipe sprinkler system, forced air HVAC, and a comprehensive security system provide a safe and well-maintained environment.
Site amenities include a paved parking lot with 100 spaces, a fenced and gated perimeter, landscaped grounds, and excellent visibility from nearby thoroughfares. Utilities include three-phase electric, municipal water, natural gas, and sewer connection.
Additional features include 2,000 square feet of office space with a reception area, private offices, and restrooms. A breakroom and locker room provide convenience for employees, and warehouse equipment is available for lease. The location offers proximity to major highways, transportation hubs, and is situated in a thriving industrial area, making it an ideal choice for businesses seeking ample storage and distribution space.






