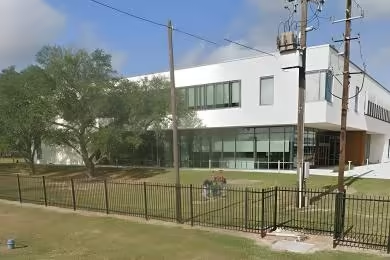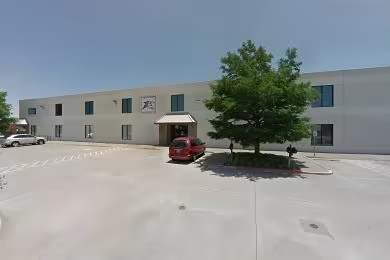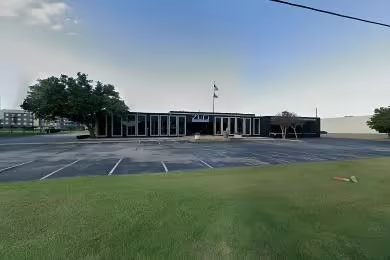Industrial Space Overview
The warehouse features 10 dock-high doors and 2 grade-level doors, facilitating efficient loading and unloading operations. It also includes an ESFR sprinkler system, 1,000 psf floor loading capacity, and 50' x 50' column spacing.
The property includes 2,000 square feet of office space, comprising a reception area, private offices, a conference room, and a breakroom. It has ample outdoor space with a 2-acre fenced yard, a 100' x 200' truck court, and 50 paved parking spaces.
Additional amenities include LED lighting, a security system with cameras, a mezzanine for extra storage, and proximity to a rail spur. Utilities include 800-amp 3-phase electrical service, 500,000 BTU/hour gas service, and city water supply.






