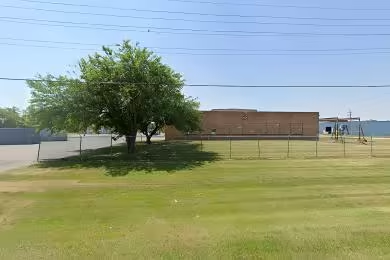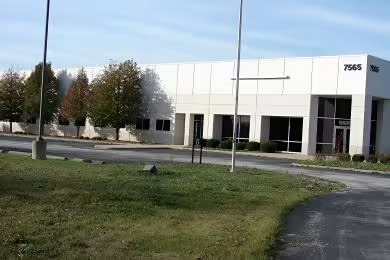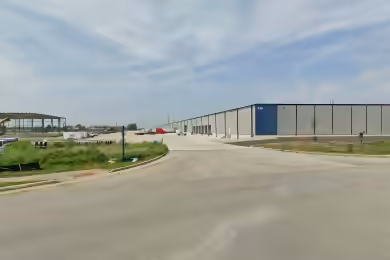Industrial Space Overview
Building 2003 offers a substantial 60,000 SF of industrial space, perfectly suited for aeronautical operations. This facility includes 45,000 SF of hangar space and 15,000 SF of adjacent office and storage space, making it ideal for maintenance repair operations (MRO) or corporate flight operations. The hangar features center-closing doors that are 35.1' tall and 124' long, providing ample access for various aircraft. Located at Fort Wayne International Airport (FWA), this property is strategically positioned for businesses requiring direct airport access.
Core Specifications
Building 2003 is constructed of steel and features a clear height of 35’2”. The facility is equipped with central air and heating, ensuring a comfortable environment for operations. The property is zoned C - Commercial and has undergone recent upgrades, including a new roof installed in July 2023.
Building Features
- Clear height: 35’2”
- Drive-in bays: 1
- Standard parking spaces: 36
Loading & Access
- Dock-high doors for easy loading and unloading
- Convenient access to I-69 and I-469
- Ample standard parking spaces available
Utilities & Power
Power Supply: Amps: 60-600, Volts: 120-480, Phase: 3. The property is equipped with city water and sewer services, ensuring reliable utilities for operations.
Location & Connectivity
Fort Wayne International Airport (FWA) provides excellent connectivity with multiple airlines offering non-stop flights to 12 destinations. The property is strategically located near major highways, facilitating efficient transportation and logistics.
Strategic Location Highlights
- Proximity to major highways enhances accessibility
- Located within a growing industrial area
- Access to a skilled workforce in the region
Extras
Renovation potential exists for further customization of the office space, allowing businesses to tailor the environment to their specific needs.






