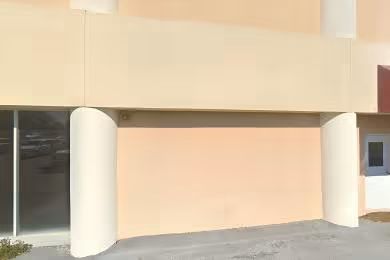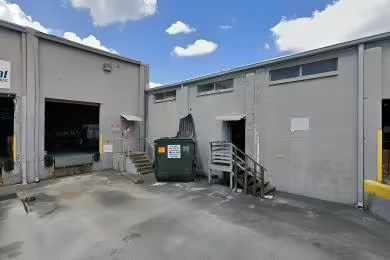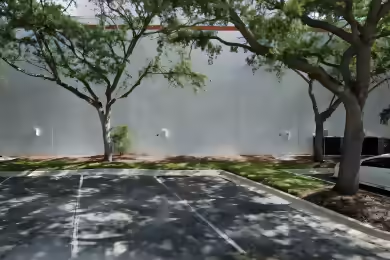Industrial Space Overview
The complex comprises three distinct buildings: a massive 21,677-square-foot cold storage building, an open canopy spanning 14,120 square feet, and a climate-controlled building of 3,720 square feet. These structures offer ample space and versatility for various agricultural operations.
Power is not a concern, as the property has four separate 3-phase, 120/240v electric services, providing a total of 3,700 amps to support operations. The main building features a spacious truck court with seven dock-high doors and an additional dual-sided loading platform with capacity for six more trailers, ensuring efficient loading and unloading processes.
Transportation infrastructure is unparalleled, with access to both Enterprise Road and Oleander Avenue, while major highways such as I-95, Florida's Turnpike, and US-1 are within reach, ensuring seamless connectivity for agricultural distribution.







