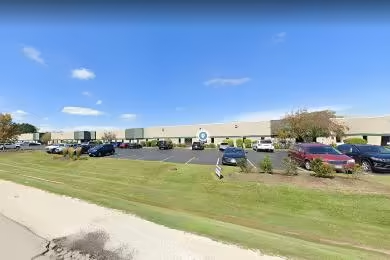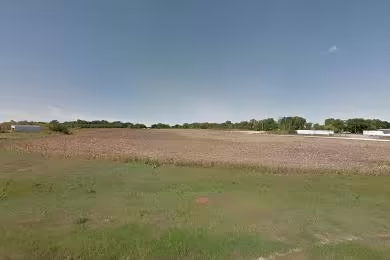Industrial Space Overview
Discover unparalleled versatility at our industrial flex building, designed to accommodate a wide range of business needs. With flexible space options ranging from 6,000 to 86,400 square feet, this property offers the perfect solution for businesses of any size, from startups seeking scalable growth to established operations requiring substantial room for expansion. Whether you need warehouse, manufacturing, or office space, our facility provides the adaptability and modern infrastructure to meet your unique requirements.
Core Specifications
The building features a clear height of 26’, column spacing of 40’ x 40’, and a robust warehouse floor thickness of 8”. With 14 drive-in bays and 12 loading docks, this property is designed for efficiency and functionality.
Building Features
Reinforced Concrete construction ensures durability and safety, while the spec suite condition allows for immediate occupancy.
Loading & Access
- 14 Drive-In Bays
- 12 Loading Docks
- 80 Standard Parking Spaces
Utilities & Power
City water and sewer services are available, along with electric heating and natural gas for efficient energy use.
Location & Connectivity
Located in Fort Atkinson, WI, this property offers excellent access to major roads and highways, ensuring seamless connectivity for logistics and transportation. The strategic location enhances operational efficiency for businesses.
Strategic Location Highlights
- Proximity to major highways for easy transportation
- Access to local labor market for staffing needs
- Business-friendly environment with supportive local policies
Extras
Build to Suit Opportunity available, allowing tenants to customize the space to their specific needs.





