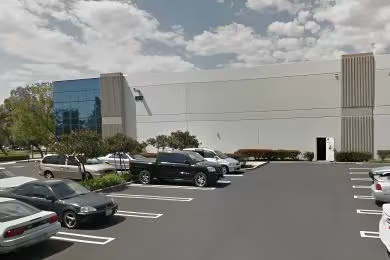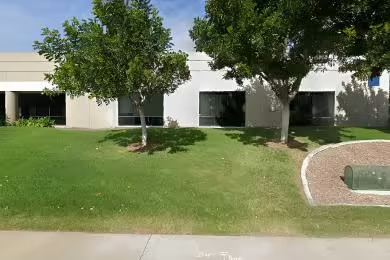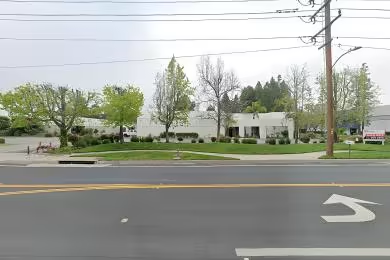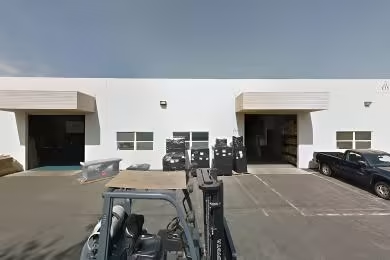Industrial Space Overview
**Warehouse Specifications:**
* Location: 19781 Pauling
* Building Type: Single-story, steel-frame construction
* Clear Height: 28 feet
* Total Area: 100,000 square feet
* Column Spacing: 50' x 50'
* Office Space: 5,000 square feet air-conditioned with private offices, conference rooms, and reception area
* Loading Docks: 10 dock-high doors (10' x 12') and 4 grade-level doors (10' x 12')
* Parking: Paved lot for 50 cars and trailer parking
* Utilities: Three-phase electrical power, natural gas, water/sewer, and high-speed internet
* Features: Sprinkler system, LED lighting, security cameras, truck court with ample maneuvering space, drive-in access, heavy-duty concrete floor, high-bay lighting
* Zoned for industrial use, with excellent highway access, situated in an established industrial park, and ideal for distribution, manufacturing, or storage purposes





