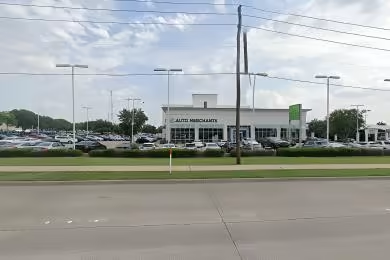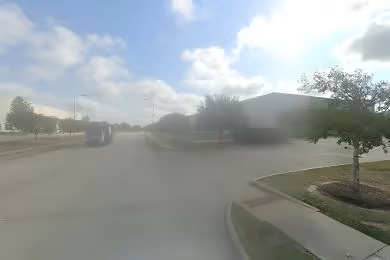Industrial Space Overview
The warehouse's ample 100,000 square foot interior features a column spacing of 50 feet x 50 feet, providing ample room for racking systems and flexible storage arrangements. Perimeter skylights and LED lighting illuminate the workspace, while a robust ESFR sprinkler system and fire alarm system ensure safety.
Adjacent to the warehouse is a dedicated 4,000 square foot office space, complete with a welcoming reception area, private offices, open workspaces, and a conference room. Ample parking is available in the paved lot, accommodating both cars and trucks.
Enhancing the functionality of this space is a trailer parking area, a designated truck court, and a fenced yard for secure storage. This centrally located warehouse is situated in a well-established industrial park, offering convenient access to major highways and essential utilities including electrical, water, gas, and HVAC.







