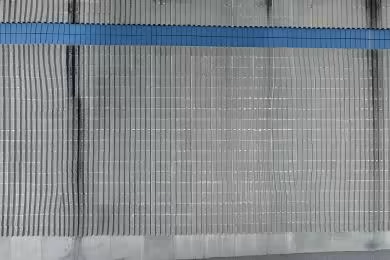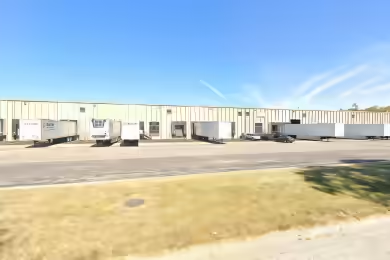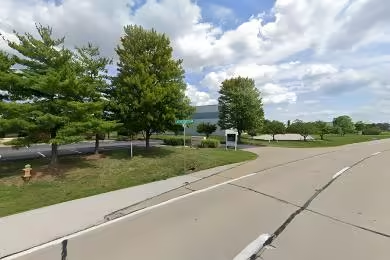Industrial Space Overview
This multi-tenant warehouse at 2391 Cassens Dr offers a generous 42,540 SF of industrial space, perfect for businesses seeking a strategic location in the Fenton Industrial Submarket. The property features a 22’ clear height, four 9’ x 10’ dock doors, and one 12’ x 14’ oversized drive-in door, making it suitable for a variety of operations. With LED lighting and a 2-ton overhead crane, this space is designed for efficiency and productivity.
Core Specifications
The building spans 132,279 SF on a 10.66 AC lot, constructed in 1976 and renovated in 2017. It features a metal construction with an ESFR sprinkler system and 3-phase power supply, ensuring it meets modern industrial standards.
Building Features
- 22’ clear height for versatile storage and operational needs.
- LED lighting for energy efficiency.
- Fire suppression system in place for safety compliance.
Loading & Access
- Four (4) dock-high doors for efficient loading and unloading.
- One (1) oversized drive-in door for larger vehicles.
- Ample standard parking spaces available.
Utilities & Power
3-phase power with a capacity of 300 amps at 480 volts ensures that the facility can support heavy machinery and equipment.
Location & Connectivity
Located in the heart of Fenton, this property provides easy access to major roads and highways, enhancing connectivity for logistics and transportation. The proximity to public transit options further supports operational efficiency.
Strategic Location Highlights
- Situated in a highly sought-after industrial area.
- Close to major transportation routes for logistical advantages.
- Access to a skilled workforce in the region.
Security & Compliance
ESFR sprinkler system ensures compliance with safety regulations, providing peace of mind for tenants.
Extras
Renovation potential allows for customization to meet specific business needs.





