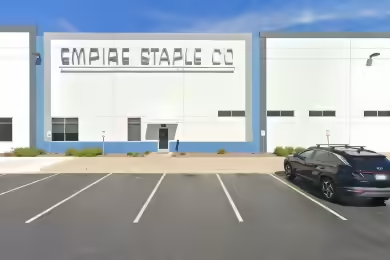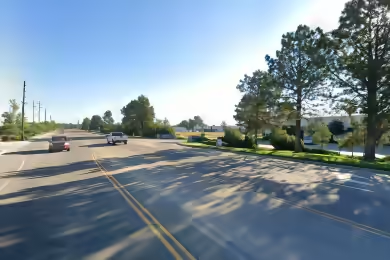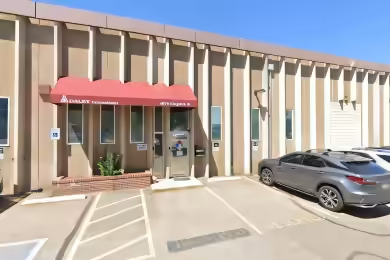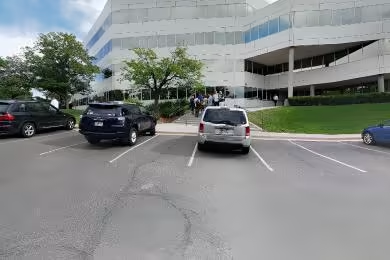Industrial Space Overview
Core Specifications
Building Features
- Clear height: 22’
- Construction type: Reinforced concrete
- Parking spaces: 42 standard spaces
Loading & Access
- 2 loading docks for efficient loading and unloading
- 1 drive-in bay for easy access
- Ample parking for employees and customers
Utilities & Power
Location & Connectivity
Strategic Location Highlights
- Proximity to major highways for efficient distribution
- Located in a commercial zone (C-1) for diverse business opportunities
- Access to a skilled workforce in the surrounding area
Extras
- Sublease opportunity with potential for long-term direct lease
- Includes 6,000 SF of dedicated office space
- Versatile floor plan suitable for various uses








