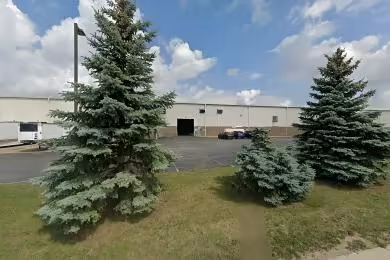Industrial Space Overview
This modern 153,359 SF industrial facility is located in suburban Rochester, New York. It features excellent loading capabilities and a high ceiling height, making it suitable for various industrial uses. The property is strategically positioned for convenient access to the Rochester market, as well as the Finger Lakes and Western New York regions. With its proximity to Interstate-90 at the interchange with Route 322 (Exit 44), this space is perfect for businesses looking to optimize logistics and distribution.
Core Specifications
The building boasts a 26’ clear height and 45’ x 40’ column spacing, providing ample space for operations. It includes 17 loading docks (16 equipped with levelers and shelters) and 1 drive-in door, ensuring efficient loading and unloading processes. The facility is equipped with 800 amp, 277Y 480 volt, 3 phase 4 wire electric to support various industrial needs.
Building Features
- 26’ clear height for versatile usage
- 17 loading docks with levelers and shelters
- 1 drive-in door for easy access
- 10,800 SF of dedicated office space
Loading & Access
- 17 dock-high doors for efficient loading and unloading
- 1 drive-in door for easy access
- Ample truck court space available
Utilities & Power
800 amp power supply with 480 volts and 3 phase capabilities, ensuring sufficient energy for industrial operations.
Location & Connectivity
Situated in a prime location, this property offers excellent connectivity to major roads and highways. Its proximity to Interstate-90 facilitates easy transportation to and from the Rochester area, enhancing logistical efficiency for businesses operating in this space.
Strategic Location Highlights
- Close proximity to major highways for easy access
- Located in a growing industrial area
- Access to a skilled workforce in the Rochester region
Extras
Potential for expansion and rail access available, providing additional logistical options for businesses.






