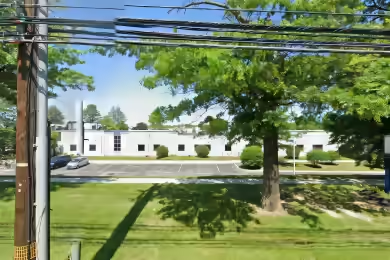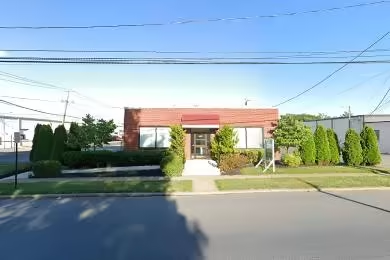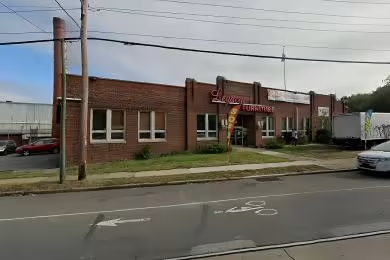Industrial Space Overview
65,500 SF of newly renovated warehouse/distribution space is available for lease starting spring 2025. This property features a clear height of 24'-25', equipped with 5 tailgate loading docks and 3 drive-in loading doors. The space is illuminated with LED lighting and includes newly constructed office space, making it perfect for various industrial operations. The property also offers 49 vehicle parking spaces and up to 23 trailer parking spaces within a secure, fenced 2-acre lot.
Core Specifications
Building Size: 65,536 SF
Lot Size: 5.70 AC
Year Built: 1967
Sprinkler System: Wet
Power Supply: 800 Amps, 277-480 Volts, Phase 3
Building Features
Clear Height: 25’
Column Spacing: 40’ x 50’
Condition: Full Build-Out
Loading & Access
- 5 Loading Docks
- 3 Drive-In Bays
- 72 Standard Parking Spaces
Utilities & Power
Power Supply: 800 Amps, 277-480 Volts, Phase 3
Water: City
Sewer: City
Heating: Gas
Location & Connectivity
Fairless Hills offers excellent access to major highways and public transit, making it a strategic location for logistics and distribution. The property is conveniently located near key transportation routes, enhancing connectivity for businesses.
Strategic Location Highlights
- Proximity to major highways for efficient transportation
- Access to local labor pool in Fairless Hills
- Growing industrial area with increasing demand
Security & Compliance
Fenced and secure lot with controlled access.
Extras
Renovation potential with modern office space included.






