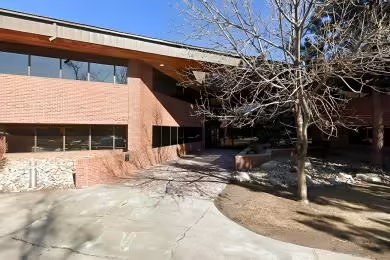Industrial Space Overview
For businesses seeking retail opportunities, the first-floor spaces are available for $18 per square foot plus expenses ($19.80 full-service). Office spaces are priced at $15 per square foot plus expenses ($16.80 full-service).
In addition to the office space, the complex also features a vast warehouse with an expansive area of 100,000 square feet. The warehouse offers a clear height of 24 feet, 10 docks with hydraulic dock levelers, 4 drive-in doors, and 2 grade level doors. The column spacing of 50' x 50' provides ample flexibility for storage or operations. The warehouse boasts a fenced and paved yard with gated access, a truck court area, and ample parking for trailers.
Essential utilities are readily available, including three-phase electrical power (480V), natural gas, water, sewer, and a sprinkler system. The warehouse is equipped with an energy-efficient HVAC system and LED lighting throughout to ensure comfort and sustainability. Skylights provide natural illumination, while an ESFR sprinkler system ensures enhanced safety. The warehouse is situated in a well-established industrial park with convenient access to major highways and transportation hubs.
Additional features of the complex include ample parking for employees and visitors, 24/7 surveillance cameras, motion-activated lighting, and access-controlled gates for enhanced security. The industrial (M-1) zoning allows for a wide range of uses, including warehousing, manufacturing, distribution, and light assembly.


