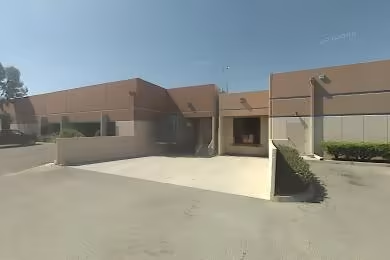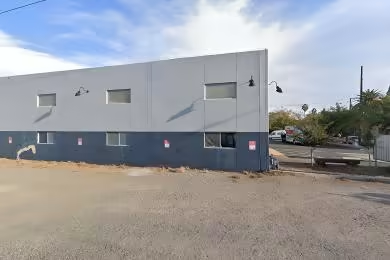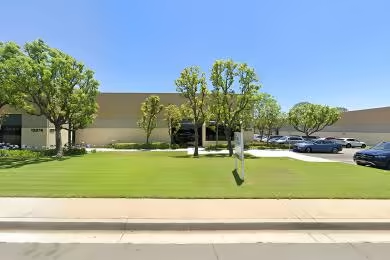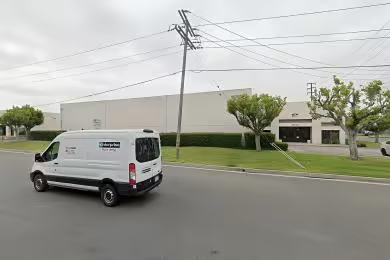Industrial Space Overview
The occupied suites, totaling 6,400 square feet, house cannabis enterprises, further highlighting the property's suitability for this industry. Constructed with steel framing and concrete, the building features sturdy construction. Its interior boasts concrete flooring, energy-efficient LED lighting, central HVAC for temperature control, and comprehensive fire protection and security systems.
Access to the warehouse is facilitated by 20 dock-high doors and 2 drive-in ramps, while 4 freight elevators with 10,000-pound capacities ensure smooth material handling. Break rooms, restrooms, and a designated shipping and receiving area provide convenience for occupants.
The exterior of the property presents a professional image with brick and glass walls, a flat roof, and minimal landscaping with secure perimeter fencing. Its proximity to major highways and public transportation ensures seamless connectivity.
The warehouse is available for lease, offering flexible terms and a negotiable lease rate. The landlord assumes responsibility for property maintenance and repairs, while tenants cover utilities and janitorial services. Its versatile layout makes it adaptable to various storage, distribution, and manufacturing operations, offering an ideal solution in the thriving industrial sector of Humboldt County.





