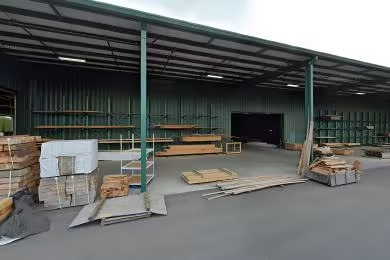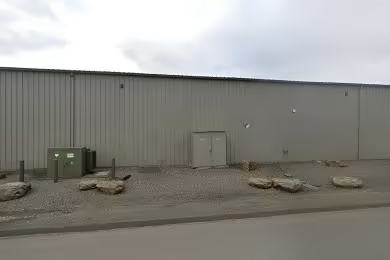Industrial Space Overview
Concrete Tilt Industrial Building with a total of 43,750 square feet available for lease. This property features multiple loading docks, including one 20’ x 10’ grade level loading door and two 9’ x 10’ dock height doors. The building is designed for high pile storage with a 24' ceiling height and fire sprinkling for safety. Each unit includes 660 square feet of office space with a storefront, reception area, and two offices. The property is currently under construction, with photos representing a similar adjacent building.
Core Specifications
Building Size: 43,750 SF | Year Built: 2025 | Zoning: I-3 - Heavy Industrial. This property is equipped with 200A electric service for each 6,250 square feet, ensuring ample power for various industrial operations.
Building Features
High pile storage capabilities with a 24' ceiling height and fire suppression systems in place. The building is constructed with durable materials suitable for industrial use.
Loading & Access
- Multiple loading docks for efficient logistics
- Dock loading doors for easy access
- Ample parking space available
Utilities & Power
200A electric service for each 6,250 square feet, with 120/208V 3-phase power available, ensuring sufficient energy for industrial operations.
Location & Connectivity
Eugene, OR offers excellent access to major highways and public transit, making it a strategic location for businesses looking to optimize their logistics and distribution networks.
Strategic Location Highlights
- Proximity to major highways for easy transportation
- Access to a skilled workforce in the Eugene area
- Growing industrial sector in the region
Extras
Renovation potential for customized layouts and improvements to suit specific business needs.





