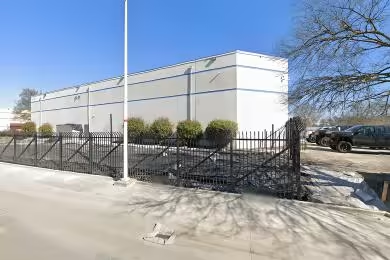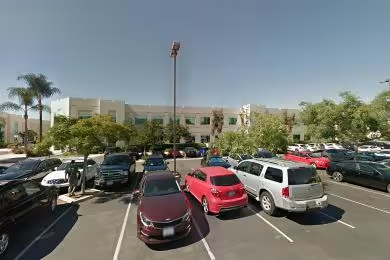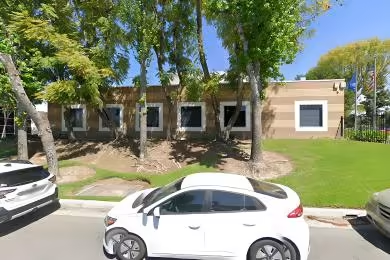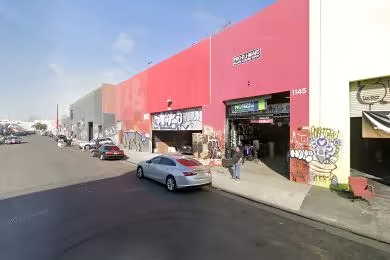Industrial Space Overview
The warehouse features an open layout with minimal obstructions, enhanced by LED lighting and an ESFR sprinkler system for safety. Three-phase electrical power, gas heating, insulated walls and roof, and a heavy-duty concrete floor with a load capacity of 4,000 pounds per square foot ensure functionality and durability.
In addition to the warehouse space, the property boasts 5,000 square feet of office space, including a reception area, private offices, conference rooms, a break room, restrooms, a shipping and receiving area, and a warehouse manager's office. The site is fully fenced and secure, with ample parking for trucks and visitors. Its location in an industrial park offers convenient access to major highways.
Amenities include fiber optic internet and telephone service, central HVAC in the office space, a security system with cameras and motion detectors, and loading dock levelers and seals for efficient loading and unloading.





