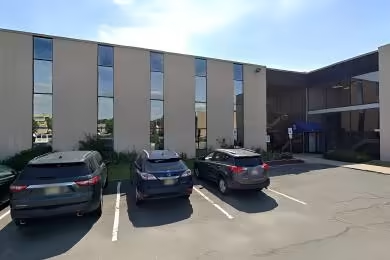Industrial Space Overview
Situated on a 5.18-acre site, the property includes ample parking with 100 standard spaces and freight and passenger elevators for convenient access. The surrounding area boasts a skilled workforce, with a significant number of employees in the warehousing sector living within a 10-mile radius, ensuring a reliable labor pool for your business.
Core Specifications
Lot Size: 5.20 AC
Year Built/Renovated: 1950/2000
Construction: Masonry
Power Supply: 3,000 Amps
Sprinkler System: Wet
Zoning: OI - Office Industrial Zoning
Building Features
- 15-foot clear height for versatile usage
- Masonry construction for durability
- Wet sprinkler system for fire safety
Loading & Access
- 10 dock-high doors for efficient loading and unloading
- Drive-in ramp for easy access
- Freight and passenger elevators
Utilities & Power
Water: City
Sewer: City
Location & Connectivity
Strategic Location Highlights
- Proximity to major highways for efficient transportation
- Access to a skilled labor pool within a 10-mile radius
- Located in a historically supply-constrained market, ensuring low vacancy rates


