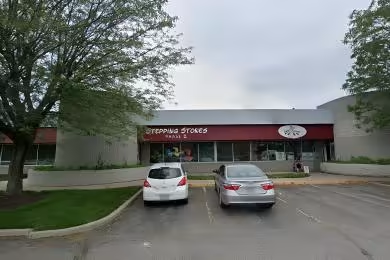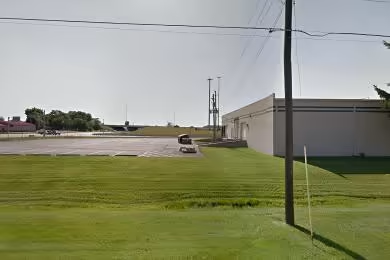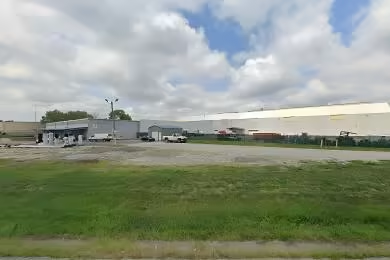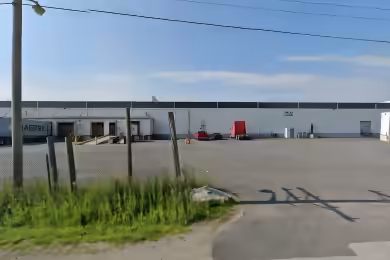Industrial Space Overview
Mitchell Jellison Complex offers a remarkable 38,750 square feet of industrial space available for lease in the heart of Elkhart, IN. This property features a 25-foot clear height, T-5 lighting, and a robust 800 amp 3-phase power supply, making it ideal for various industrial applications. The space is currently in excellent condition and includes office areas and two restrooms, ensuring functionality for your business needs. Located off CR 17, it provides easy access to the US 20 Bypass and Indiana Toll Road, enhancing logistical efficiency.
Core Specifications
Building Size: 116,520 SF, Lot Size: 9.72 AC, Year Built: 2007, Construction Type: Steel, Zoning: M-2 - Heavy Industrial.
Building Features
- Clear Height: 25’
- Column Spacing: 30’ x 50’
- Warehouse Floor: 6”
Loading & Access
- 3 Drive In Bays
- 2 Loading Docks
- 55 Standard Parking Spaces
Utilities & Power
Power Supply: 800 amps, 277-448 volts, 3-phase power available.
Location & Connectivity
Mitchell Jellison Complex is strategically located with easy access to major transportation routes, including the US 20 Bypass and Indiana Toll Road, facilitating efficient logistics and distribution.
Strategic Location Highlights
- Proximity to major highways for easy transportation
- Access to a skilled workforce in the Elkhart area
- Strong local economy supporting industrial growth
Extras
End Cap space on the West side of the building, with potential for renovation and customization to suit specific business needs.





