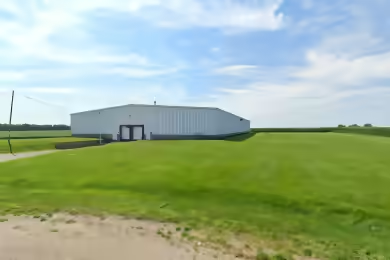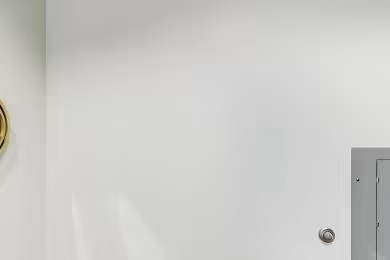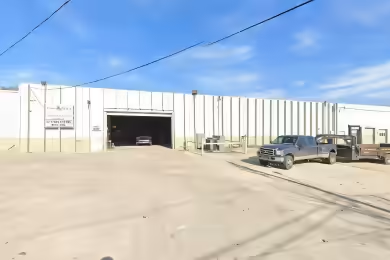Industrial Space Overview
1550-1560 Howard St offers a remarkable 24,720 SF of industrial space, perfectly suited for businesses seeking a strategic location. This property features a full build-out condition, ensuring a seamless transition for your operations. With heavy power capabilities and a ceiling height of 21', it accommodates a variety of industrial uses. The space includes 1,500 SF of dedicated office space, making it ideal for administrative functions alongside your operational needs. Available now, this property is ready for immediate occupancy.
Core Specifications
Building Size: 49,440 SF | Lot Size: 2.03 AC | Year Built: 1973 | Construction Type: Masonry | Zoning: I2 | Power Supply: 400-800 Amps, 277-480 Volts, Phase 3.
Building Features
Clear Height: 21' | Column Spacing: 31' x 43' | Drive In Bays: 3 | Interior Dock Doors: 4 | Levelers: 4.
Loading & Access
- 2 Loading Docks
- 2 Drive-In Doors
- Standard Parking Spaces: 72
Utilities & Power
Power Supply: 400-800 Amps, 277-480 Volts, Phase 3. Water and Sewer: City services available.
Location & Connectivity
1550-1560 Howard St is strategically located with easy access to major highways and is just minutes from O’Hare Airport, enhancing logistical efficiency for businesses.
Strategic Location Highlights
- Proximity to O’Hare Airport
- Access to major highways
- Strong local economic environment
Extras
Renovation potential and flexible layout options available to suit various business needs.





