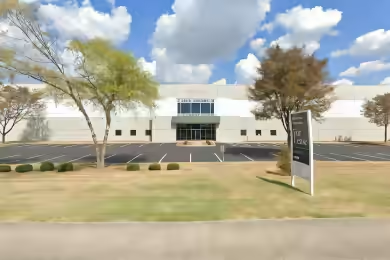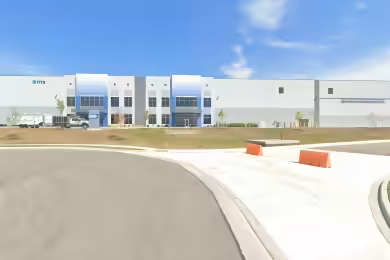Industrial Space Overview
510 Assembly Dr offers a total of 262,750 sq. ft. across two well-constructed warehouses, catering to diverse industrial needs. The first building features 167,000 sq. ft. with multiple offices, 32’ peak clear heights, and fifteen dock doors. The second building provides 105,000 sq. ft. with private offices and fourteen dock positions. Both buildings are equipped with 3-phase power and fully sprinkled dry systems, ensuring safety and efficiency for your operations.
Core Specifications
Building Type: Industrial
Building Subtype: Warehouse
Year Built: 2004
Clear Height: 21’
Dock Doors: 14
Drive In Bays: 5
Power Supply: Phase 3
Building Features
Fully Sprinkled Dry System for enhanced safety
6” Reinforced Concrete Slab for durability
Loading & Access
- 15 Loading Docks for efficient loading and unloading
- 2 Drive-In Doors for easy access
Utilities & Power
3-Phase Power available, ensuring sufficient energy supply for various industrial operations.
Location & Connectivity
510 Assembly Dr is strategically located less than 2 miles from the I-65 / Western Kentucky Parkway interchange, providing seamless access to Central and Western Kentucky, as well as Tennessee. This prime location enhances logistical efficiency for businesses.
Strategic Location Highlights
- Proximity to major highways for easy transportation
- Access to a skilled workforce in the region
- Competitive industrial market in Central Kentucky
Extras
Flexible Layout options available to accommodate various business needs.





