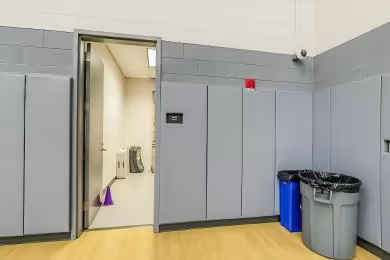Industrial Space Overview
Spacious industrial facility featuring high ceilings, dock and drive-in access, and flexible configurations for various business operations. This property is well-positioned in Elgin’s thriving business district, offering modern amenities and excellent access to major transportation routes, including I-90. The facility includes 4,117 SF of dedicated office space, making it suitable for a range of industrial uses. Fenced and secured outside storage is also available, enhancing the property's functionality.
Core Specifications
Building Size: 101,286 SF, Lot Size: 5.52 AC, Year Built: 1990, Construction: Reinforced Concrete, Sprinkler System: Wet, Heating: Gas, Power Supply: 1,600 Amps, 480 Volts, Phase 3.
Building Features
Clear Height: 26’, Column Spacing: 32’ x 44’, Standard Parking Spaces: 129.
Loading & Access
- 3 Drive-In Bays
- 6 Loading Docks
- Ample parking available
- Outside storage options
Utilities & Power
Power Supply: 1,600 Amps, 480 Volts, Phase 3. Natural Gas heating and a wet sprinkler system ensure operational efficiency.
Location & Connectivity
Excellent access to major transportation routes, including I-90, enhances the property's connectivity for logistics and distribution. The location is strategically situated in a bustling industrial area, providing easy access to local amenities and services.
Strategic Location Highlights
- Proximity to I-90 for efficient transportation
- Located in a thriving business district
- Access to a skilled workforce in the area
Extras
Renovation potential and flexible layout options make this property ideal for various industrial applications.








