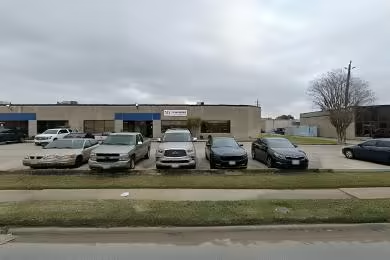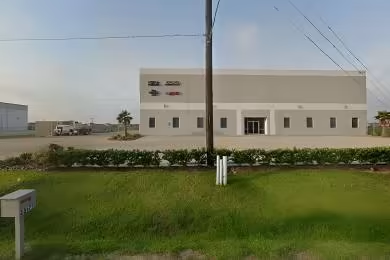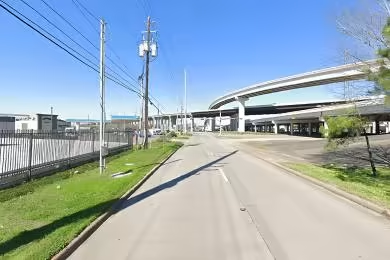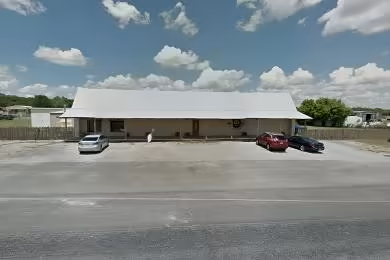Industrial Space Overview
The warehouse is equipped with 46 dock doors, 25 exterior and 21 interior, along with 10 drive-in doors for efficient loading and unloading operations. It incorporates an ESFR sprinkler system for enhanced fire protection and LED lighting for energy efficiency. The spacious 50' x 50' column spacing provides unobstructed maneuvering room for vehicles and equipment.
Beyond the warehouse, the property offers 20,000 square feet of modern office space with contemporary finishes, an open floor plan, and an HVAC system. Ample trailer parking, a fully fenced and gated yard, and a paved exterior ensure convenience and security. The property's location provides proximity to major highways and interstates, a well-established industrial park, a skilled workforce, and accessible amenities.
Additional features include heavy-duty concrete flooring, 400 amps of electrical service, overhead cranes, ample storage space, and expansion potential with adjacent land available. For further inquiries and information on this exceptional property, please don't hesitate to reach out through the provided inquiry form.








