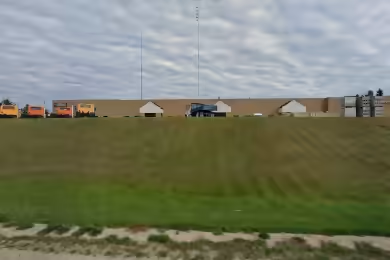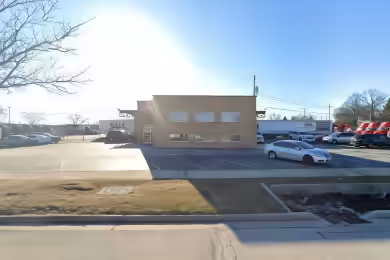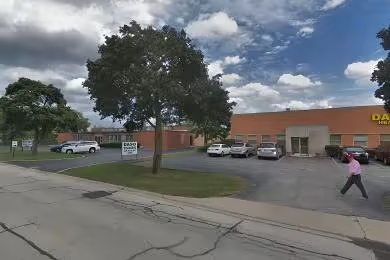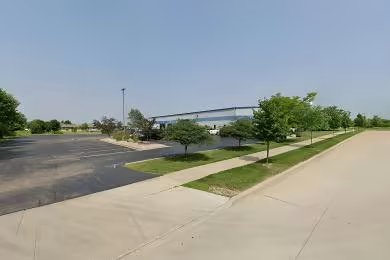Industrial Space Overview
Located in Edgerton, WI, this industrial property offers a spacious 19,451 SF of shell space, perfect for a variety of industrial applications. The facility features 19'-29' clear heights, making it suitable for operations requiring ample vertical space. Recently renovated in 2020, the property includes modern amenities such as new ESFR fire suppression and reinforced concrete floors, ensuring safety and durability. With easy access to major transportation routes, this property is strategically positioned for efficient logistics and distribution.
Core Specifications
Building Size: 815,234 SF
Lot Size: 123.00 AC
Year Built/Renovated: 1960/2020
Construction: Masonry
Sprinkler System: ESFR
Lighting: Fluorescent
Power Supply: 480 Volts, Phase 3
Building Features
Clear Height: 37’
Column Spacing: 50’ x 60’
Exterior Dock Doors: 25
Standard Parking Spaces: 1,500
Loading & Access
- 6 Drive-In Bays
- 2 Loading Docks
- Active Rail Spur (Wisconsin Southern)
Utilities & Power
Power Supply: 480 Volts, Phase 3
Water: City
Sewer: City
Heating: Gas
Location & Connectivity
Edgerton, WI offers excellent connectivity to major highways and transportation networks, facilitating easy access for logistics and distribution. The property is strategically located near key industrial hubs, enhancing operational efficiency.
Strategic Location Highlights
- Proximity to Major Highways for efficient transportation
- Access to Rail Services for enhanced logistics
- Growing Industrial Area with increasing demand
Security & Compliance
ESFR Fire Suppression System in place to meet safety standards.
Extras
Renovated in 2020 with a newly surfaced lot in 2018, providing a modern and efficient workspace.





