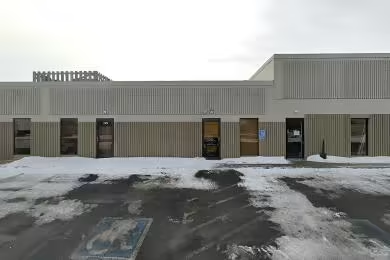Industrial Space Overview
Nestled at 6860 Washington Ave S, the warehouse boasts an impressive 120,000 square feet of space. The pre-engineered metal building rises to a 28-foot clear height, providing ample vertical clearance. Fifteen dock-high doors and two grade-level doors facilitate efficient loading and unloading operations.
The interior layout features 2,000 square feet of well-appointed office space on the first floor. The contiguous warehouse space spans 118,000 square feet, offering a flexible and expansive work area. Modern LED lighting illuminates the interior, while gas-fired unit heaters maintain a comfortable temperature.
Exterior amenities include a gated entrance with controlled access, providing enhanced security. Ample paved parking accommodates both employee and visitor vehicles. The dedicated truck court offers ample space for trailer maneuvering. Professional landscaping enhances the property's curb appeal.
Additional features include an ESFR sprinkler system for superior fire protection, hydraulic dock levelers for safe and efficient loading, and pre-wiring for a warehouse management system. Three-phase electrical power ensures reliable operation of equipment. Industrial zoning allows for a wide range of business activities. Eligible businesses may qualify for potential tax incentives.
The property's strategic location near major highways, transportation hubs, and retail amenities provides easy access to essential services and a skilled workforce. Whether you're seeking ownership, long-term leasing, or short-term flexibility, this versatile property presents an exceptional opportunity to fulfill your business needs.




