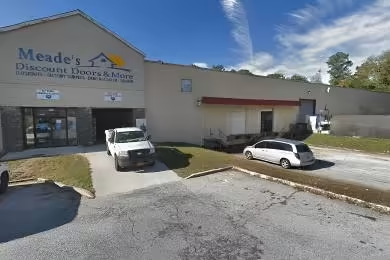Industrial Space Overview
An approximately 2,000 square foot office space occupies the first floor, complete with a reception area, private offices, a conference room, and a break area. Air conditioning, ample lighting, and high-speed internet access ensure a comfortable and productive work environment.
The warehouse space spans approximately 20,000 square feet, offering an open and column-free layout. High-bay lighting provides excellent visibility, while durable concrete flooring and ample power distribution support various operations.
Utilities include three-phase electrical service, natural gas heating and hot water, city water, and sewer. Gated access with keypad entry, 24/7 surveillance cameras, and motion-activated lighting enhance security.
Strategically located near major highways and transportation hubs, the warehouse is situated in a well-established industrial area with easy access to labor and amenities. Temperature-controlled storage is available, and forklifts or other equipment can be rented on-site. Flexible lease terms and build-to-suit options cater to specific business requirements.
Overall, this warehouse provides a turnkey solution for businesses seeking efficient and secure storage or distribution facilities, with modern amenities and a desirable location.




