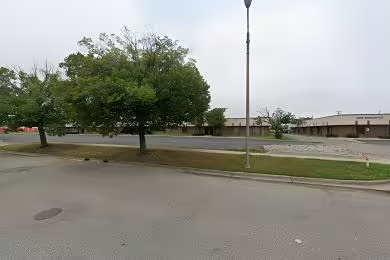Industrial Space Overview
For efficient loading and unloading, the warehouse features 28 dock doors and 2 drive-in doors. All loading doors are equipped with levelers and seals to ensure smooth operations. Additionally, the facility provides 5,000 square feet of office space, spread across a two-story building, offering a comfortable workspace complete with a reception area, private offices, conference rooms, and a break room.
The warehouse is equipped with essential utilities, including three-phase electrical service at 480 volts, natural gas, city water, and sewer. Ample parking is available with 200 designated trailer spaces and 100 car parking spaces. The property is zoned for industrial (M-1) use.
Additional features of the warehouse include reinforced concrete floors with a 50,000 PSI compressive strength, energy-efficient LED lighting throughout, a high-efficiency HVAC system, ample lighting and power supply within the warehouse, a comprehensive security system with motion detectors and cameras, and a secure fenced and gated property.
Furthermore, the warehouse's prime location in an industrial area provides immediate access to major highways, making it an ideal choice for distribution, warehousing, manufacturing, and logistics operations. The property is well-maintained and in pristine condition, ensuring a reliable and efficient workspace for your business.







