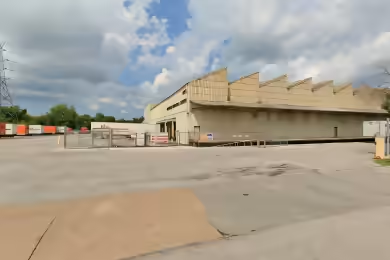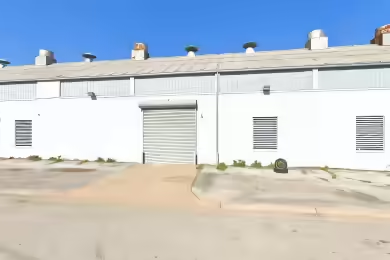Industrial Space Overview
Featuring 7 drive-in bays and 26 exterior dock doors, this facility is designed to accommodate high-volume operations. The building boasts a clear height of 24 feet and ample parking with 450 standard spaces. This property is currently available for immediate occupancy, making it a prime choice for businesses seeking a quick move-in solution.
Core Specifications
Lot Size: 10.61 AC
Year Built: 1986
Construction Type: Masonry
Sprinkler System: Wet
Power Supply: 700 Amps, 480 Volts, Phase 3
Building Features
- Clear height: 24 feet
- Column spacing: 50’ x 50’
- Lighting: Fluorescent
Loading & Access
- 7 drive-in bays for easy access
- 26 exterior dock doors for efficient loading and unloading
- 450 standard parking spaces available
Utilities & Power
Heating: Gas
Power: 700 Amps, 480 Volts, Phase 3
Location & Connectivity
Strategic Location Highlights
- Proximity to major highways for efficient distribution
- Access to a skilled labor pool in the surrounding area
- Competitive rental rates compared to nearby markets



