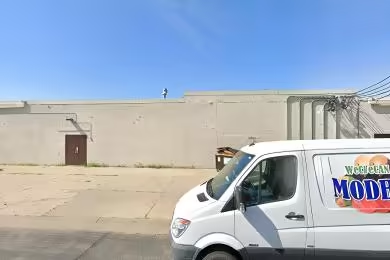Industrial Space Overview
The single-story warehouse spans approximately 120,000 square feet, featuring impressive clear heights ranging from 24 to 28 feet. Its heavy-duty concrete flooring can withstand loads of up to 500 pounds per square foot. Ample overhead doors and dock-high loading bays facilitate efficient loading and unloading operations.
Natural lighting is abundant through skylights and clerestory windows, creating a bright and airy work environment. A comprehensive fire suppression system with sprinklers ensures safety throughout the facility. Energy-efficient LED lighting reduces operating costs, while modern office space with a reception area, conference room, and private offices adds convenience.
The 8-acre site is fully fenced and secured, with a gated entry for controlled access. Ample parking is available for employees, visitors, and truck traffic. The property is located within a designated industrial zoning district, allowing for a wide range of industrial uses.
Public utilities, including water, sewer, three-phase electrical power, natural gas heating, and high-speed internet, are readily available. With its proximity to a strong workforce and amenities, as well as potential for expansion or future development, this property is ideal for businesses seeking a modern and efficient warehousing facility with excellent accessibility.





