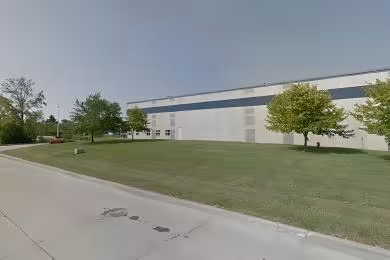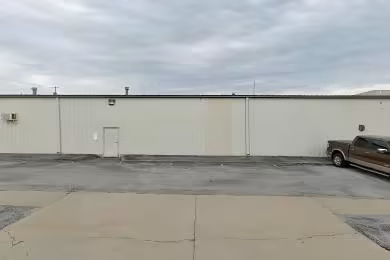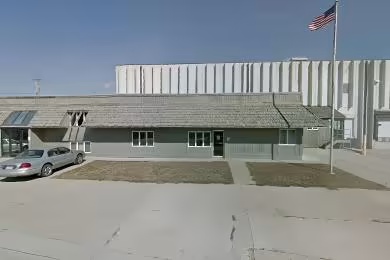Industrial Space Overview
**Description:**
Nestled within a major industrial park, this property boasts an impressive 5 acres of land and paved yard, enclosed by a secure perimeter fence. Ample on-site parking accommodates both employees and visitors.
**Building Specifications:**
Constructed with durable concrete tilt-up, the building features a clear height of 32 feet and column spacing of 50 feet by 50 feet, maximizing storage capacity. Ten grade-level loading docks with dock levelers and seals, along with two drive-in doors with 14-foot clearance, facilitate efficient loading and unloading. ESFR sprinkler protection, T5 high-efficiency lighting, and gas unit heaters ensure a safe and comfortable working environment. Electrical service is rated at a robust 400 amps, 3-phase.
**Additional Features:**
* Dock leveler platforms for smooth loading
* Dedicated receiving and shipping offices streamline operations
* Break room and restrooms provide employee amenities
* Security cameras, fire alarm system, and emergency lighting enhance safety
* Tenant improvements, including mezzanine for storage or offices, can be customized to meet specific needs
**Location:**
Strategically situated close to major highways and transportation hubs, the warehouse offers convenient access for trucks and deliveries, maximizing logistics efficiency.
For further inquiries and to explore additional property options, kindly utilize our convenient inquiry form.





