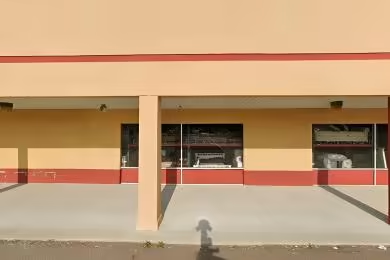Industrial Space Overview
The cavernous warehouse area offers impressive dimensions, with 50' x 50' bay sizes and column spacing. Twelve ground-level loading docks, equipped with hydraulic dock levelers and weather-tight dock seals, provide seamless loading and unloading operations. Two drive-in doors (14' x 16') facilitate convenient drive-through access. The separate office area encompasses 5,000 square feet, featuring eight private offices, a conference room, and a break room for employee comfort.
The warehouse is equipped with essential utilities, including 480/277V, 3-phase power, high-pressure natural gas, and municipal water and sewer service. Comprehensive security measures, such as a fully fenced perimeter, security cameras, and motion sensor lighting, ensure the safety of your assets.
Additional features include an ESFR sprinkler system, high efficiency lighting, and 100% air conditioning throughout the entire property. The warehouse is also equipped with warehouse racking and shelving for efficient storage, and a mezzanine provides additional space for your growing business needs.
Nestled in the heart of the industrial district, this warehouse offers excellent connectivity to major highways and thoroughfares, as well as convenient proximity to rail lines and intermodal facilities. The unparalleled location of this property in the heart of Downtown Detroit makes it an ideal choice for businesses seeking accessibility, visibility, and unparalleled connectivity to the city's vibrant commercial, entertainment, and cultural scene.


