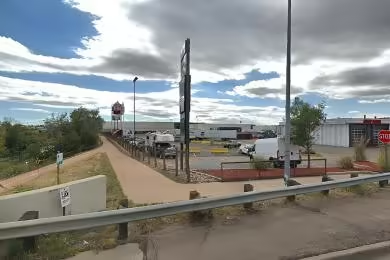Industrial Space Overview
677 Alcott Street Warehouse
Warehouse details:
- Construction type: Tilt-up concrete
- Total area: 120,000 square feet
- Clear height: 30 feet
- 12 dock-high doors with levelers and seals
- 2 drive-in ramps
- 4,000 square feet of office space on the mezzanine
Site information:
- Total area: 5 acres
- Frontage on Alcott Street: 600 feet
- Depth: 330 feet
- Fully fenced and secure
- 100 spaces in the paved and lighted parking lot
Amenities:
- ESFR sprinkler system
- LED lighting
- Three-phase electrical service (1,200 amps)
- Heating (natural gas)
- Air conditioning in office
- Mezzanine office with windows facing the warehouse floor
- Break room and restrooms
Zoning:
- Industrial (M-1)
- Permitted uses: manufacturing, warehousing, distribution
Location advantages:
- Easy access to I-25 and I-70
- Close to Denver International Airport
- Within an established industrial area with a skilled labor force
- Proximity to major retailers and manufacturers
Sustainability features:
- Energy-efficient lighting and HVAC
- Low-VOC materials
- Water-saving fixtures
- Recycling program
Additional features:
- Ample storage capacity
- Flexible floor plan for various configurations
- Natural lighting through skylights and windows
- Potential for expansion with adjacent land



