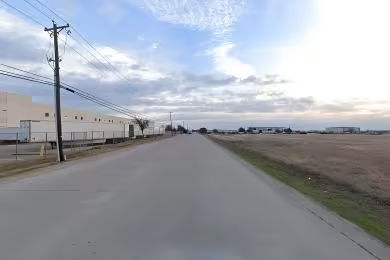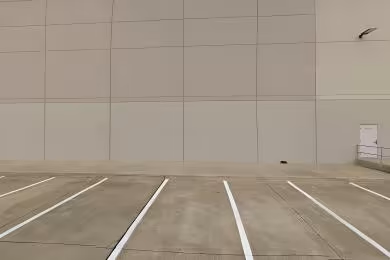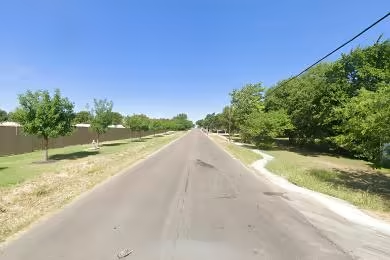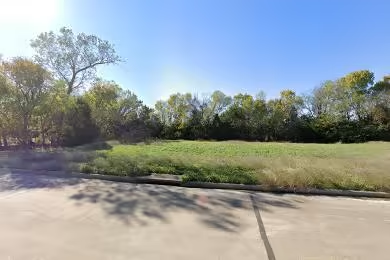Industrial Space Overview
Westpark II – Building 1, delivered in March 2023, is equipped with modern amenities including motion sensor LED lighting, a 7-inch concrete slab, and ample parking with 212 car parks and 132 trailer stalls. The facility is situated in a rapidly growing area, benefiting from a robust labor pool and proximity to major distribution operations.
Core Specifications
Building Subtype: Distribution
Year Built: 2023
Construction: Reinforced Concrete
Clear Height: 40’
Dock Doors: 211
Power Supply: Amps: 4,000-8,000 Volts: 288-430 Phase: 3 Wire: 4
Building Features
- Fenced Lot for security
- ESFR sprinkler system for fire safety
- Motion sensor LED lighting for energy efficiency
Loading & Access
- 100 dock-high doors for efficient loading and unloading
- 2 ramped drive-in doors for easy access
- 185-foot truck court for maneuverability
Utilities & Power
Internet: High-speed connectivity available.
Location & Connectivity
Strategic Location Highlights
- Proximity to major highways and transportation routes
- Access to a growing labor pool with over 18,000 new households in the area
- Located in an emerging industrial hub with significant development activity
Security & Compliance
Compliance: Meets local industrial zoning regulations.







