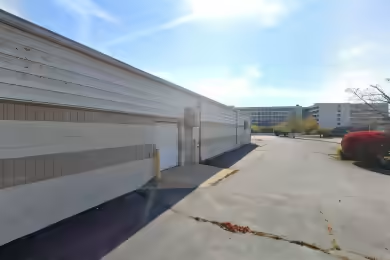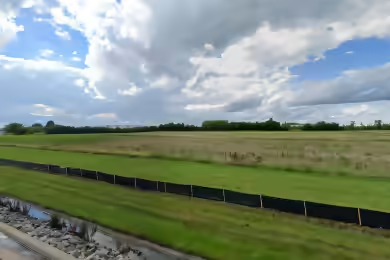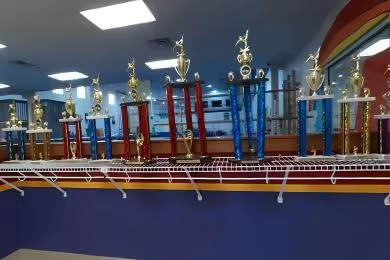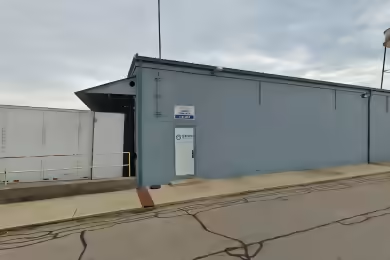Industrial Space Overview
Located in Decatur, Indiana, this property boasts a strategic position for distribution, with access to a strong labor pool and potential state and local government incentives. The building includes specialized features such as a 17,626 SF cooler with a 22’ clear height and a 14,400 SF freezer with 1,900+ pallet positions at a 32’ clear height, ensuring optimal conditions for food storage and production.
Core Specifications
Lot Size: 20.00 AC
Year Built: 1984
Construction: Steel
Sprinkler System: Wet
Power Supply: 5,000 Amps
Zoning: I - 2
Building Features
Construction Type: Steel
Fire Suppression: Wet sprinkler system
Loading & Access
- 5 Drive In Bays
- 4 Loading Docks
- Room for expansion
Utilities & Power
Refrigeration: Two-stage refrigeration system with a low stage evaporator capacity of approximately 525 tons.
Location & Connectivity
Strategic Location Highlights
- Geographically well-located for distribution
- Access to a strong labor pool
- Potential for state and local government incentives






