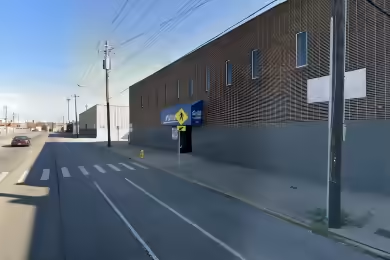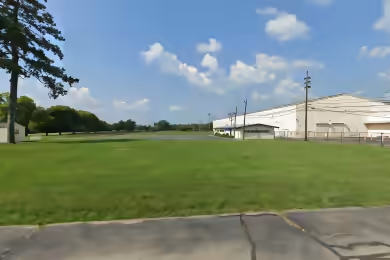Industrial Space Overview
1516 Stanley Ave offers a remarkable opportunity for businesses seeking industrial space in Dayton, OH. This property features a total of 35,000 SF of versatile space, suitable for manufacturing, R&D, and distribution. The building is equipped with essential amenities including gas heat, fluorescent lighting, and multiple restrooms, ensuring a functional environment for various operations. Located centrally within Dayton’s industrial district, this property is just a half mile from Interstate 75, providing excellent accessibility for logistics and transportation.
Core Specifications
Building Size: 35,000 SF | Lot Size: 3.58 AC | Year Built/Renovated: 1962/2023 | Construction: Masonry | Sprinkler System: Wet | Power Supply: 1,200-1,800 Amps | Zoning: Industrial - I-1.
Building Features
- Clear height: 15’
- Drive-in bays: 3
- Exterior dock doors: 1
- Levelers: 1
Loading & Access
- One full dock and two drive-in doors for easy loading and unloading.
- Large fenced-in parking with controlled access.
- Half mile to Interstate 75 (North & South).
Utilities & Power
Power Supply: 1,200-1,800 Amps available, ensuring sufficient energy for various industrial operations.
Location & Connectivity
1516 Stanley Ave is strategically located within Dayton’s industrial district, providing businesses with easy access to major highways and public transit options. The proximity to Interstate 75 enhances connectivity to regional markets, making it an ideal location for logistics and distribution operations.
Strategic Location Highlights
- Proximity to major highways for efficient transportation.
- Located in a thriving industrial area.
- Access to a skilled labor pool in the Dayton region.
Security & Compliance
- Security system installed for enhanced safety.
- Compliance with local industrial regulations.
Extras
Renovation potential for customized space usage, with options for single or multi-tenant configurations.



