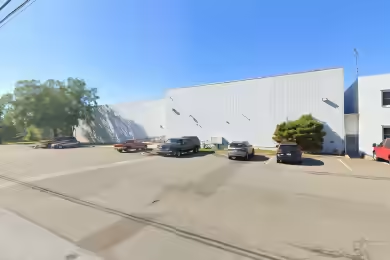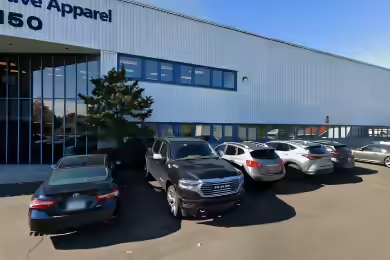Industrial Space Overview
This property features 30,865 SF of industrial/manufacturing space, equipped with heavy power and eight loading docks along with one drive-in door. The layout is designed for efficiency, making it suitable for various industrial applications. The exterior offers ample yard space for additional laydown storage, parking, and turnaround space, ensuring operational flexibility. Security is enhanced with dedicated access, a fence, and electronic gates, providing peace of mind for your business operations.
Core Specifications
The building boasts a clear height of 13 feet and a column spacing of 50’ x 25’, optimizing the interior layout for manufacturing and warehousing needs. The property is constructed with durable masonry, ensuring longevity and resilience.
Building Features
- Masonry construction for durability
- Clear height of 13 feet
- Standard parking spaces available
Loading & Access
- 8 loading docks for efficient loading and unloading
- 1 drive-in door for easy access
- Dedicated truck court for maneuverability
Utilities & Power
3,000 Amps of power supply at 480 volts, phase 3 power available, ensuring that the property can support heavy industrial operations.
Location & Connectivity
Located just minutes from Interstate-83, this property offers excellent connectivity to major transportation routes, facilitating easy access to regional markets. The strategic location allows businesses to reach approximately 40 million people within a four-hour drive, covering areas from the New York metropolitan area to Richmond, VA.
Strategic Location Highlights
- Proximity to major highways for efficient logistics
- Access to a large labor pool in the surrounding area
- Competitive lease rates in a growing industrial market
Security & Compliance
- Fenced perimeter with electronic gate access
- Compliance with local industrial zoning regulations
Extras
- Renovation potential for customized space
- Flexible layout options for various industrial uses





