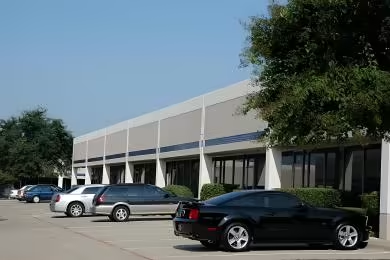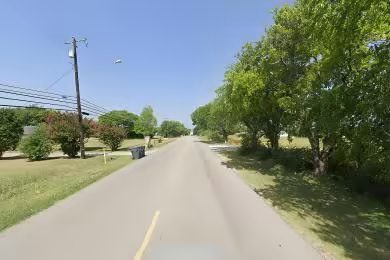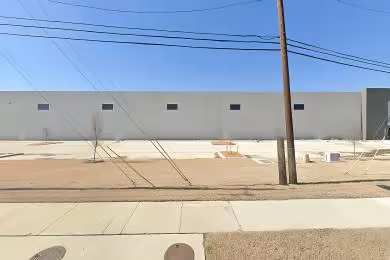Industrial Space Overview
The property features a total building area of 150,000 square feet, including a warehouse area of 120,000 square feet and an office area of 30,000 square feet. The warehouse boasts a 30-foot clear height, 50-foot by 50-foot column spacing, 20 loading docks, and 4 drive-in doors.
Situated on a 10-acre lot, the property is fenced and gated, providing ample parking for trailers and vehicles. Utilities include three-phase electrical service, natural gas, public water, and sewer.
Equipped with high-power LED lighting, an energy-efficient HVAC system, a sprinkler system, and a security system, the warehouse offers ample natural light and proximity to major highways and transportation hubs.
Currently undergoing renovations to enhance its functionality and efficiency, the warehouse is flexible and customizable, suitable for various business operations. Located in a prime industrial area with strong market demand and growth potential, the property is ideal for warehousing, distribution, manufacturing, and logistics industries.







