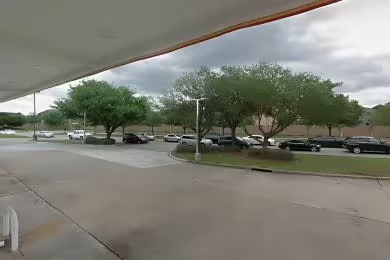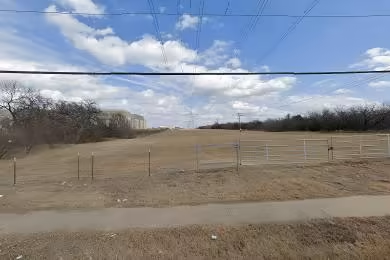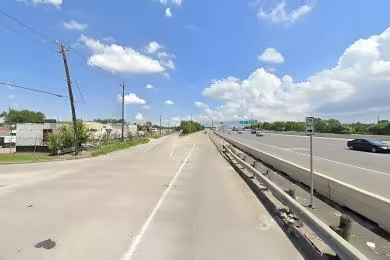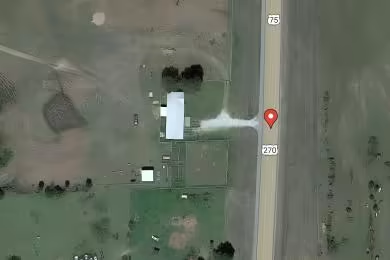Industrial Space Overview
Meanwhile, the Warehouse Rental, built in 1982, is a purpose-built facility designed for efficient storage and distribution operations. Its single-story concrete tilt-up structure offers a wide and open interior space, illuminated by LED lighting. Temperature control is maintained by an HVAC system, while a sprinkler system ensures fire safety. The warehouse features a 20,000-square-foot mezzanine, multiple restrooms, and a dedicated warehouse manager's office. Its exterior features include a secured yard with perimeter fencing, a concrete truck court, and ample trailer parking, providing ease of access for both personnel and vehicles. Located in an industrial hub with easy access to major highways, interstates, and rail lines, the Warehouse Rental's strategic location facilitates efficient transportation of goods.





