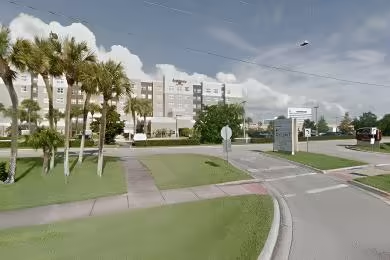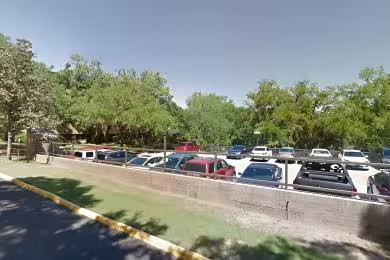Industrial Space Overview
Dade City Business Center offers an impressive 330,693 square feet of industrial space, strategically located to accommodate various industrial, office/flex, and distribution uses. This facility is designed for efficiency, featuring direct CSX rail access and a labor-rich market with strong demographics. The site includes outside storage opportunities, an on-site truck scale, and extensive car and trailer parking. With its robust infrastructure, this property is a prime destination for businesses seeking modern industrial spaces in a thriving economic environment.
Core Specifications
Building Size: 330,693 SF
Lot Size: 31.80 AC
Year Built: 1970
Construction Type: Masonry
Power Supply: 480 Volts, 3 Phase
Zoning: I2 - Industrial
Building Features
- Clear height: 22’ - 27’.
- Loading docks: 5 Dock-High, 1 Grade-Level.
- Drive-in doors: 6.
Loading & Access
- Direct CSX rail access for efficient logistics.
- Access to major highways including Interstate 75.
- 24-hour manned security for enhanced safety.
Utilities & Power
Utilities: On-site natural gas line and industrial wastewater treatment facility.
Location & Connectivity
Dade City Business Center is ideally positioned with easy access to major transportation routes, including ports and airports, facilitating efficient logistics and global trade connections. The location supports a dynamic business ecosystem, making it a strategic choice for companies in various sectors.
Strategic Location Highlights
- Proximity to major highways for easy transportation.
- Access to a skilled labor pool in the region.
- Strong economic growth potential in Dade County.
Security & Compliance
Security: Fully secured and gated site with 24-hour manned security.
Extras
Outside storage opportunities and an on-site truck scale enhance operational efficiency.




