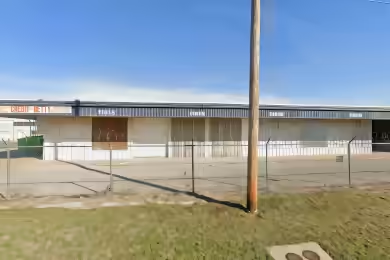Industrial Space Overview
Core Specifications
Building Features
- Clear height: 20’
- Warehouse floor: 8”
- Standard parking spaces: 29
Loading & Access
- 10 overhead doors for easy access
- Drive-in bays available
Utilities & Power
Location & Connectivity
Strategic Location Highlights
- Proximity to major highways for easy transportation
- Growing industrial area with increasing demand
- Access to skilled labor in the region


