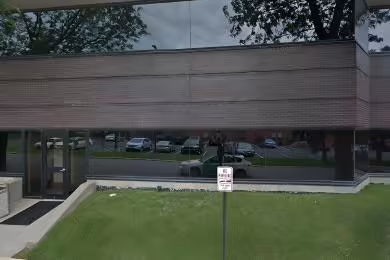Industrial Space Overview
In addition to the office space, this property also includes a 120,000-square-foot warehouse constructed in 1980. The warehouse has a spacious 24-foot clear height, 15 loading docks, and 2 drive-in doors. Its concrete flooring, air conditioning system, and fully sprinklered system ensure a modern and safe working environment.
Exterior features include ample paved parking for trailers and vehicles, secure fencing around the perimeter, and a truck court for efficient loading and unloading. The warehouse's strategic location near major highways provides easy access to St. Louis Airport and major interstates.
Inside, the warehouse offers small office spaces, multiple restrooms, a dedicated break room, and a security system with secured access and camera surveillance. It is zoned for industrial use and has utilities such as water, electricity, gas, and sewer available.
Please note that the specifications provided are for informational purposes only and may require further due diligence and consultation with real estate professionals for accurate and comprehensive information.



