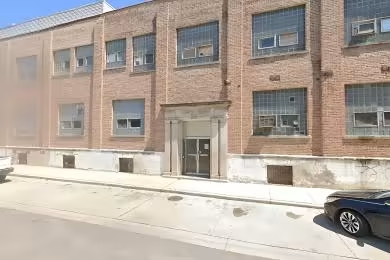Industrial Space Overview
Inside, the warehouse boasts an impressive 24-foot clear height and a spacious column spacing of 50 feet by 50 feet. It is equipped with 10 dock doors with levelers and seals, 2 drive-in doors with levelers and seals, and a grade-level door for easy accessibility. The warehouse is illuminated by energy-efficient LED high-bay fixtures and has a gas forced air HVAC system to maintain a comfortable working environment. It is fully sprinklered for added safety.
The office space occupies 2,500 square feet on the second floor and comprises 10 private offices, a conference room, a kitchenette, and restrooms. The facility is surrounded by a secure fenced yard with an electronic gate for enhanced security. Additional parking or outside storage is available, and there is convenient rail access for efficient transportation.
Constructed in 2005 using durable concrete tilt-up construction, the building provides excellent natural light throughout, creating an inviting and productive work environment. The property is strategically located in an industrial park with excellent access to major highways, offering seamless connectivity to transportation networks.
The landlord is open to considering tenant improvements and offers long-term lease options for tenants seeking stability and flexibility. The facility's proximity to amenities, public transportation, and major highways makes it an ideal location for various businesses and operations.


