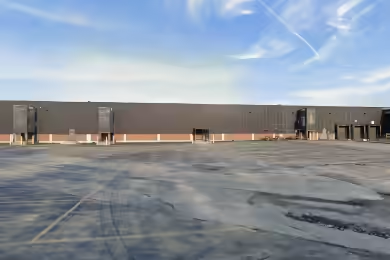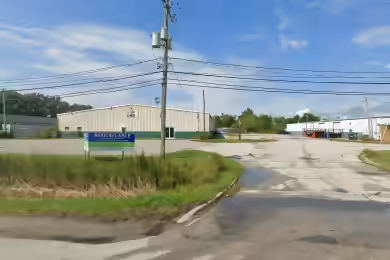Industrial Space Overview
The warehouse component, constructed in 2005, features a tilt-up concrete design with a 28-foot clear height and encompasses 120,000 square feet. Its functionality is enhanced by 10 loading docks (drive-in and dock-high) and 2 truck wells. The floor load capacity stands at 1,500 PSF, and the warehouse is equipped with a wet pipe sprinkler system throughout. LED high-bay fixtures provide ample illumination, while forced-air gas units serve the office areas.
The office space spans 2,500 square feet, comprising seven private offices, a conference room, kitchenette, and restrooms. The site encompasses 4.5 acres, featuring a fenced and gated yard and a paved parking lot accommodating 50 vehicles. The industrial zoning ensures suitability for various business activities. Essential utilities such as water, sewer, electric, gas, phone, and internet are provided, along with on-site property management for tenants' convenience.
Additional amenities include high-speed internet, a security system, motion-activated lighting in common areas, divisibility of the warehouse space, and ample parking for trucks and trailers. The warehouse and office are well-maintained and updated, providing a professional and functional environment for occupants.





