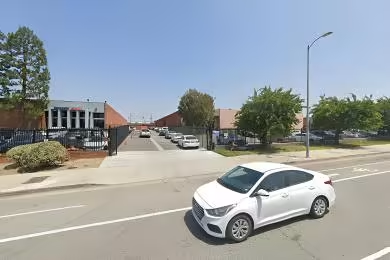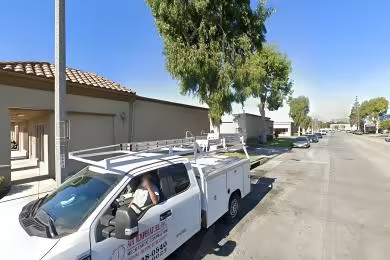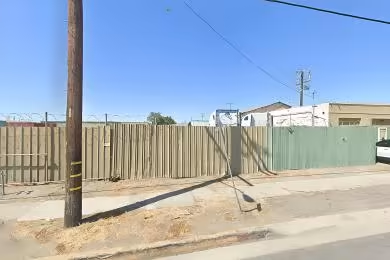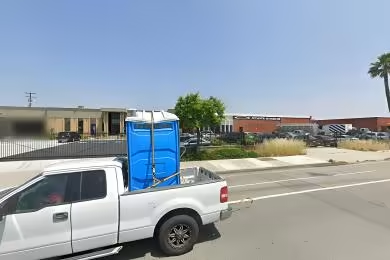Industrial Space Overview
The amenities provided in the park include private doorways, skylights, and carpeted offices. Additionally, a parking ratio of 2:1 is available to tenants. The estimated CAM is $0.06/PSF/mo.
One of the available warehouses is situated at 2930 Grace Lane. The warehouse boasts impressive dimensions, including a length of 200 feet, width of 100 feet, and height of 20 feet. Its durable construction consists of a precast concrete exterior, steel frame, and concrete floor with epoxy coating.
In terms of loading and unloading capabilities, the warehouse provides six dock-high loading doors, two grade-level loading doors, and two drive-in ramps. The interior features comprise an open floor plan with 100,000 square feet of clear span space and 20,000 square feet of office space on the mezzanine. The warehouse also includes fully insulated walls and roof, high-efficiency lighting, and a sprinkler system.
Essential utilities, such as electric (three-phase, 480 volts, 1,000 amps), gas (natural gas available), water (municipal water supply), and sewer (municipal sewer system), are accessible in the warehouse.
The location of the warehouse within a secure industrial park, along with its proximity to major freeways, provides excellent accessibility. Ample on-site parking is available for tenants. Additional features include a fenced perimeter, security alarm system, forklift charging stations, break room, restrooms, and controlled access via electronic keycards.
It's important to note that property taxes and insurance are not included in the rental rate, and the tenant is responsible for utilities and routine maintenance. The landlord is open to considering long-term lease agreements.





