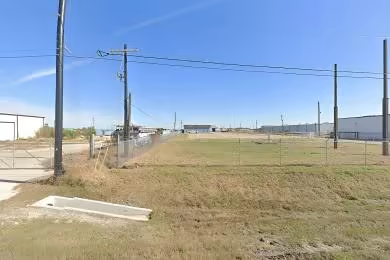Industrial Space Overview
The sprawling warehouse, spanning 120,000 square feet on 10 acres, features an impressive 36-foot clear height, wide column spacing, and ample natural lighting. Its efficient flow-through design ensures optimal operations, complemented by multiple loading docks, including dock-high and ground-level doors.
Equipped with industrial amenities, the warehouse boasts three-phase electrical service, natural gas heating, compressed air, and a fire sprinkler system. Security is paramount, with 24/7 personnel, motion-activated lighting, gated perimeter, and an electronic access control system.
Additional perks include 10,000 square feet of office space, a kitchen-equipped break room, restrooms throughout, and ample parking. The heavy-duty concrete floors, reinforced steel framing, cross-docking capabilities, drive-in racking, and rail access cater to various storage and distribution needs.
Strategically situated within a major industrial park, the warehouse offers excellent transportation connectivity to highways and airports. Its proximity to retail and residential areas enhances its appeal for businesses seeking a prime location with accessibility and convenience.




