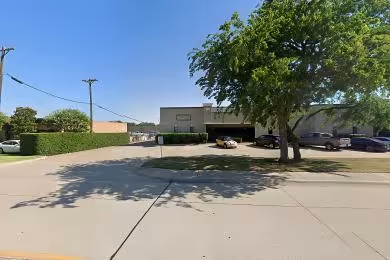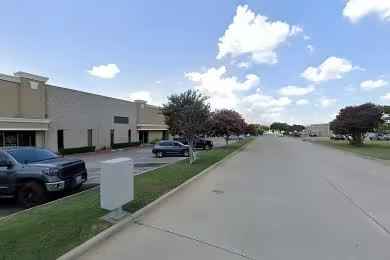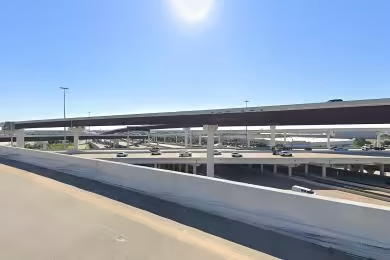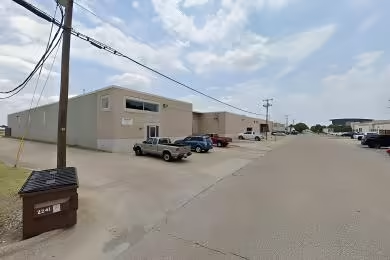Industrial Space Overview
Adjoining the warehouse is a well-appointed 5,000 square foot office space, featuring an open plan design complete with private offices, conference rooms, and a lunchroom. Amenities such as HVAC, carpeting, ceiling tiles, and ample natural light ensure a comfortable and productive work environment.
The warehouse is situated on a secure and fully fenced 10-acre lot, providing ample parking for employees and visitors. It's equipped with a comprehensive fire safety system, including an ESFR sprinkler system, addressable fire alarms, and a security system with motion detectors, door contacts, and cameras. Energy-efficient LED lighting and high-speed internet connectivity enhance sustainability and productivity.
This strategically located facility is situated within an industrial corridor, offering excellent access to major highways and intermodal transportation hubs. Its zoning as Industrial (M-1) allows for a wide range of manufacturing, warehousing, and distribution activities.








