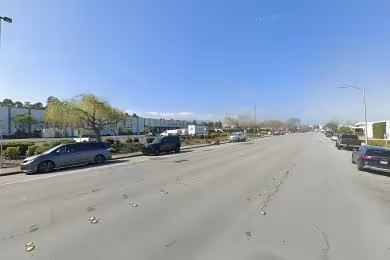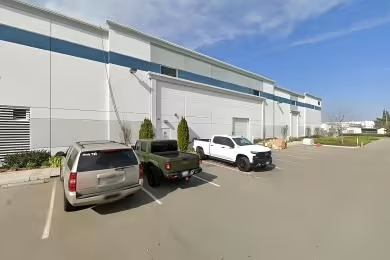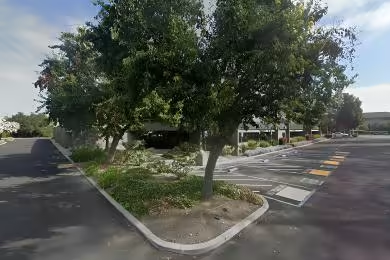Industrial Space Overview
The warehouse at 255 East Rincon Street is a colossal structure with an area of 1,440,000 square feet, stretching 960 feet in length, 1,500 feet in width, and boasting a clear height of 40 feet.
For loading and unloading, the warehouse features a vast array of 100 dock doors, 20 drive-in ramps, and 12 rail doors. Its truck court, covering an impressive 60,000 square feet, ensures ample space for maneuvering large vehicles.
The interior of the warehouse showcases a fully sprinklered system for safety, high-bay lighting providing 30 foot-candles of illumination, and robust 6-inch thick concrete flooring reinforced with wire mesh. Its column spacing stands at 50 feet x 50 feet, allowing for a clearspan construction with no obstacles impeding the warehouse footprint.
In terms of power and utilities, the warehouse is well-equipped with 480-volt, 3-phase electrical service, natural gas availability, municipal water and sewer services.
For climate control, the warehouse boasts centralized air conditioning throughout and gas-fired unit heaters for warmth.
Security measures include an 8-foot chain-link perimeter fence, controlled access with a security guard, and an extensive camera surveillance system covering both the exterior and interior.
Additional amenities include 20,000 square feet of available office space, an employee break room with kitchen and restrooms, an on-site truck maintenance bay, high-speed fiber optic internet connectivity, and convenient proximity to major highways and transportation hubs.




