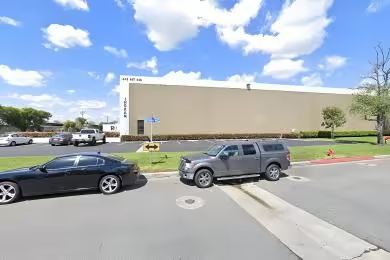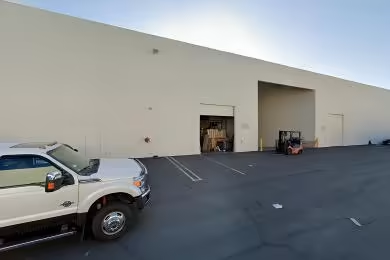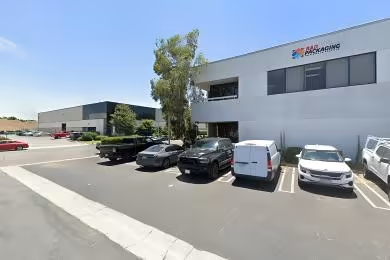Industrial Space Overview
Spanning 4.4 acres, it features a massive 100,000 square feet of building space, boasting a 30-foot clear height. With 16 dock doors (12 exterior, 4 interior) and 2 grade-level doors, loading and unloading is a breeze. Fully enclosed loading docks with levelers ensure efficient truck operations, along with ample truck court space for maneuvering and parking.
Inside, the warehouse is well-equipped with high-intensity LED fixtures for optimal visibility, three-phase, 480-volt power supply for heavy machinery, and a sprinkler system for fire safety. An on-site 4,000 square foot office space provides a comfortable and functional work environment, featuring an open-plan layout with private offices, conference rooms, and a break area.
The site is secured with chain-link fencing and controlled access, along with an electronic surveillance system and 24/7 security monitoring. Ample on-site parking caters to both employees and visitors. Its convenient location offers easy access to major highways and transportation hubs.
For advanced inventory management, a Warehouse Management System (WMS) can be optionally installed. Forklifts and material handling equipment are also available for rent or lease to enhance operational efficiency. On-site staff provides dedicated property management assistance with maintenance, repairs, and tenant needs. This warehouse is ideal for businesses seeking a modern and fully equipped space to optimize their warehousing and distribution operations.








